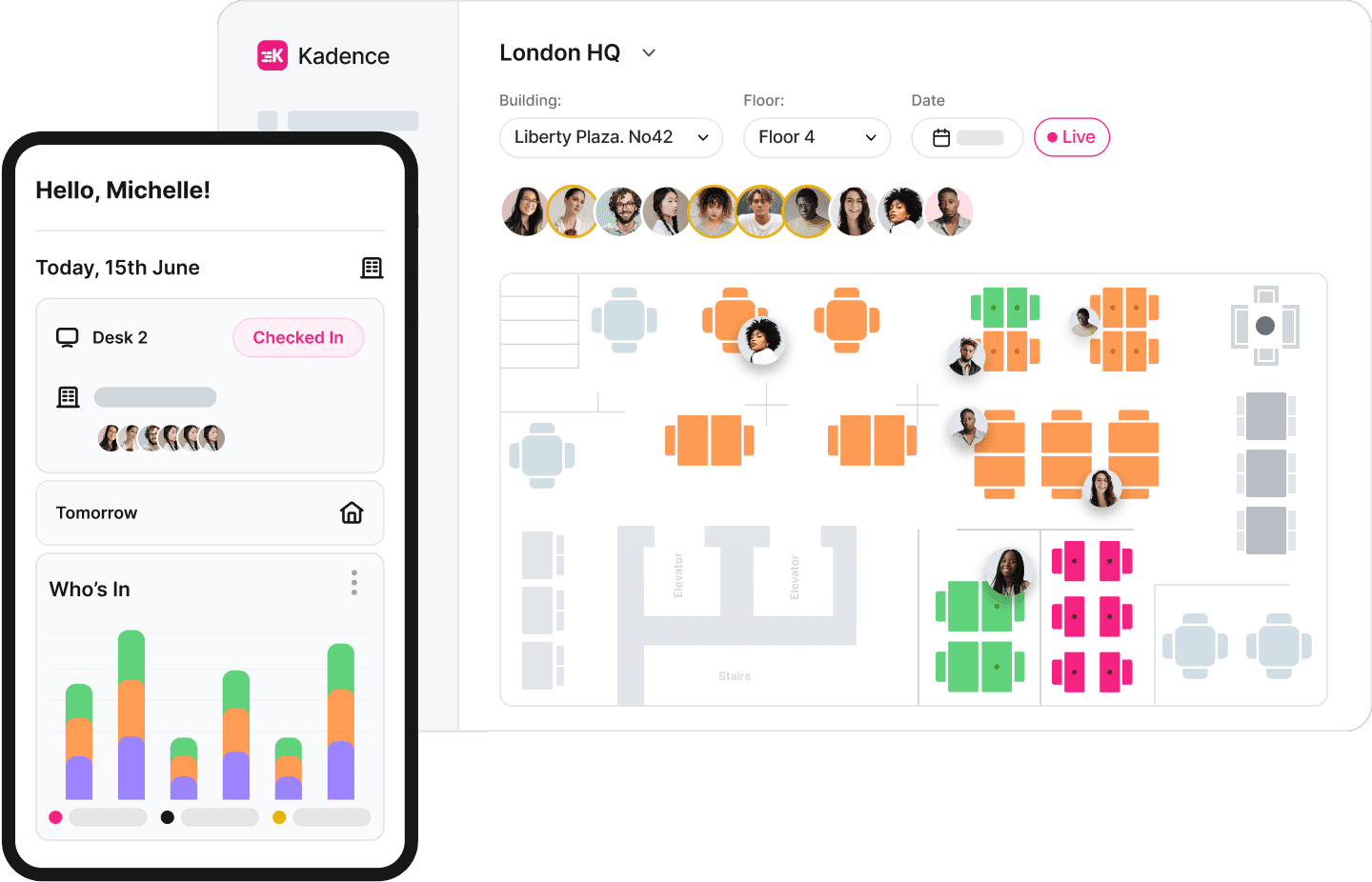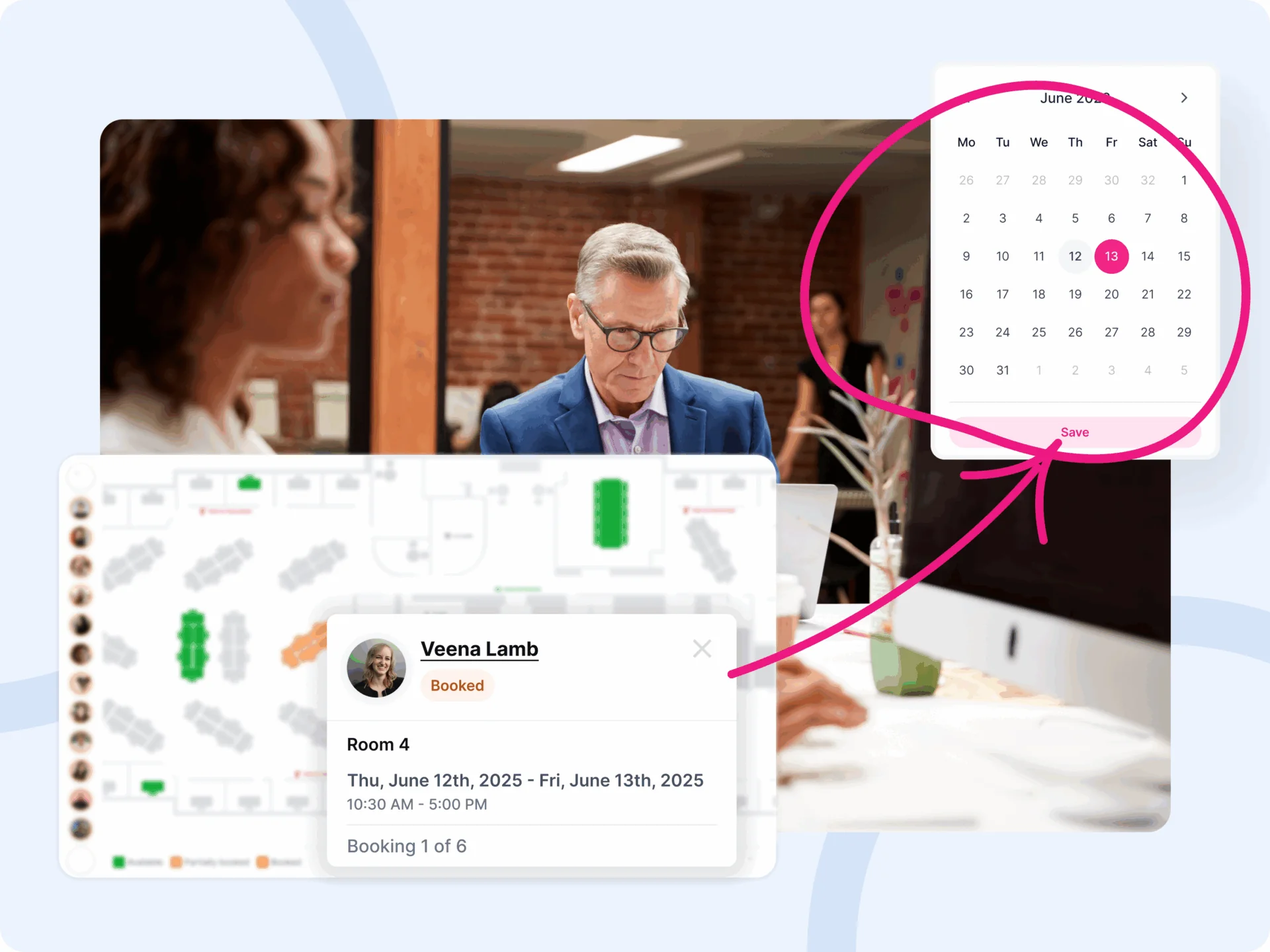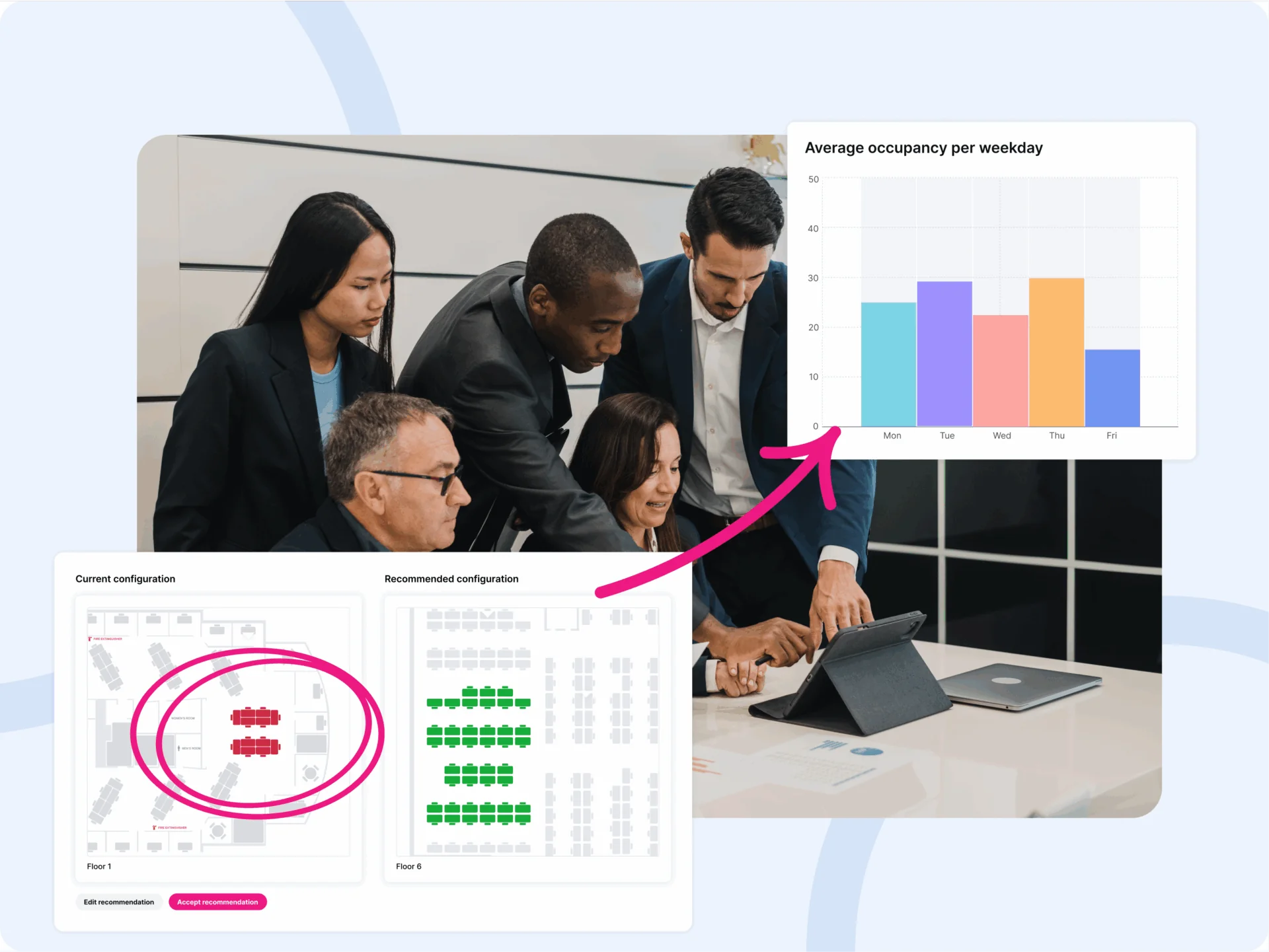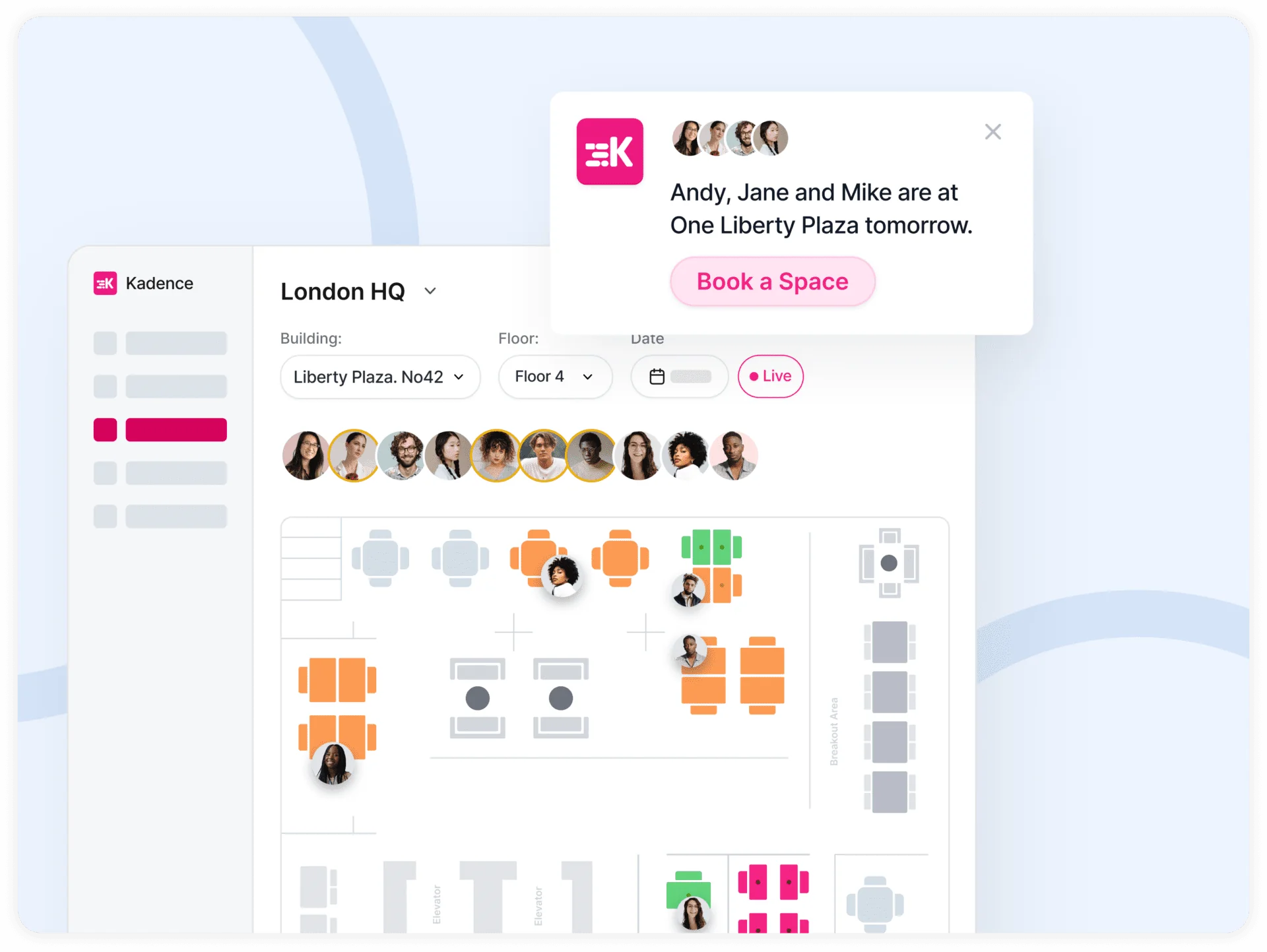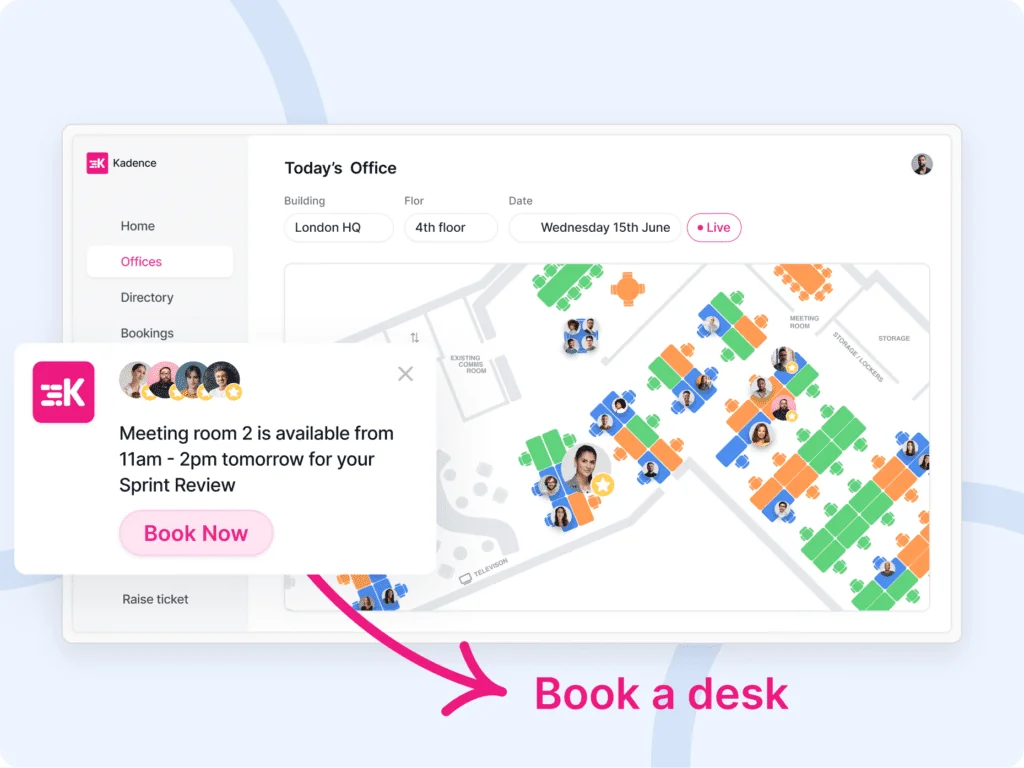
Go beyond static layouts—an Interactive Office Floorplan gives your team real-time visibility, better coordination, and smarter use of space.
The Problem with Static Floor Plans
Hybrid work has reshaped how teams use the office, but most businesses still rely on outdated tools to manage that space. Traditional floorplans were built for a time when everyone had a fixed desk and came in five days a week. Today, those static layouts create friction, confusion, and lost opportunities.
Employees want to plan their in-office days confidently. But without real-time visibility into who’s coming in, what spaces are available, or how the team is distributed, time is wasted, and space is too.
To run a high-functioning hybrid workplace, organizations need:
- Visibility into who’s where and when
- Flexibility to adapt to changing workplace needs
- Speed to find, book, and adjust resources
The aim is to improve employee confidence and coordination with their team members. Giving them the tools to book spaces and communicate with one another. Taking into account the fluctuating nature of attendance, dynamic teams, and evolving space types, whatever tools you use have to make hybrid work the easiest thing in the world.
What Makes a Floorplan Truly Interactive?
An Interactive Office Floorplan is more than a digitized blueprint—it’s a live layer of your workplace strategy. Think of it as a dynamic hub that connects employees with space in real-time, empowering them to navigate hybrid work with clarity and ease.
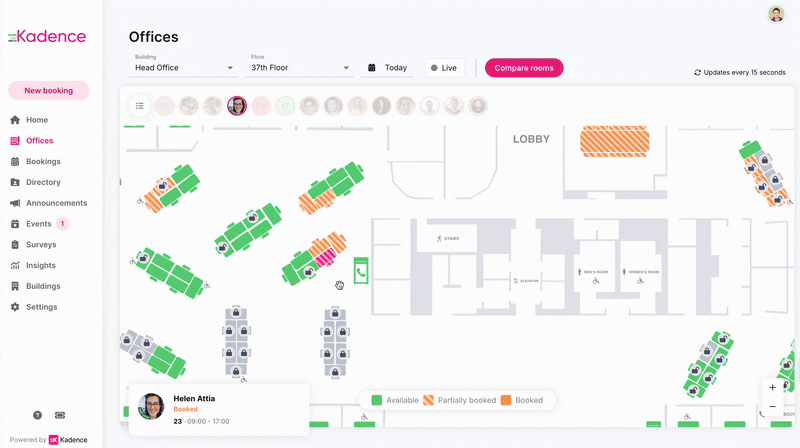
Key characteristics include:
- Clickable desks and rooms. Employees can instantly view availability, see who’s sitting where, and reserve space directly from the map.
- Customizable seat assignments. Admins can easily update layouts and adapt to team changes—no reupload or IT help required.
- Layered views for teams, amenities, neighborhoods, and zones. This ensures employees can filter and locate what’s most relevant to their workday.
- Real-time visibility into occupancy and availability. No more double bookings or ghost spaces—what’s shown on the map reflects what’s actually happening.
- Integration with desk booking systems and workplace management software. Turn your floorplan into a coordination engine.
These features make your floorplan a central source of truth for hybrid team coordination and office space utilization.
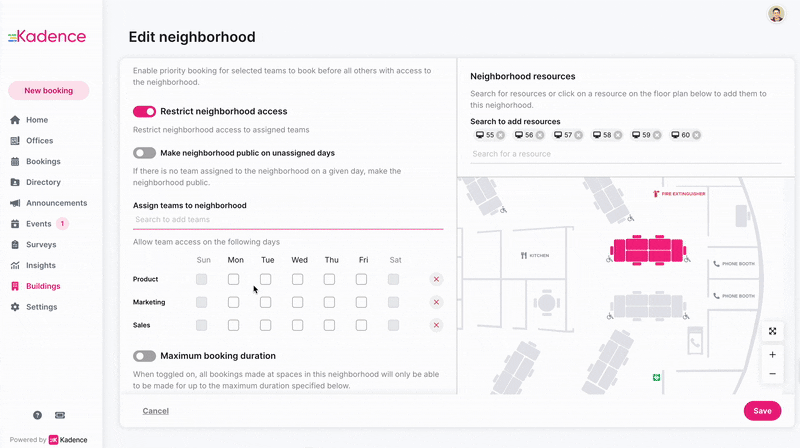
How It Transforms the Hybrid Experience
A smart floorplan isn’t just about navigation—it changes how people work together. When teams can see each other’s schedules and find the right spaces easily, in-office days feel intentional and effective.
Benefits for employees include:
- Knowing who’s in and where they’re sitting. No more guessing or pinging three people to find a meeting space.
- Instant access to available desks or rooms. This minimizes time spent wandering or refreshing booking tools.
- Quick and confident booking. Integrated with desk booking systems, employees don’t need to toggle between apps.
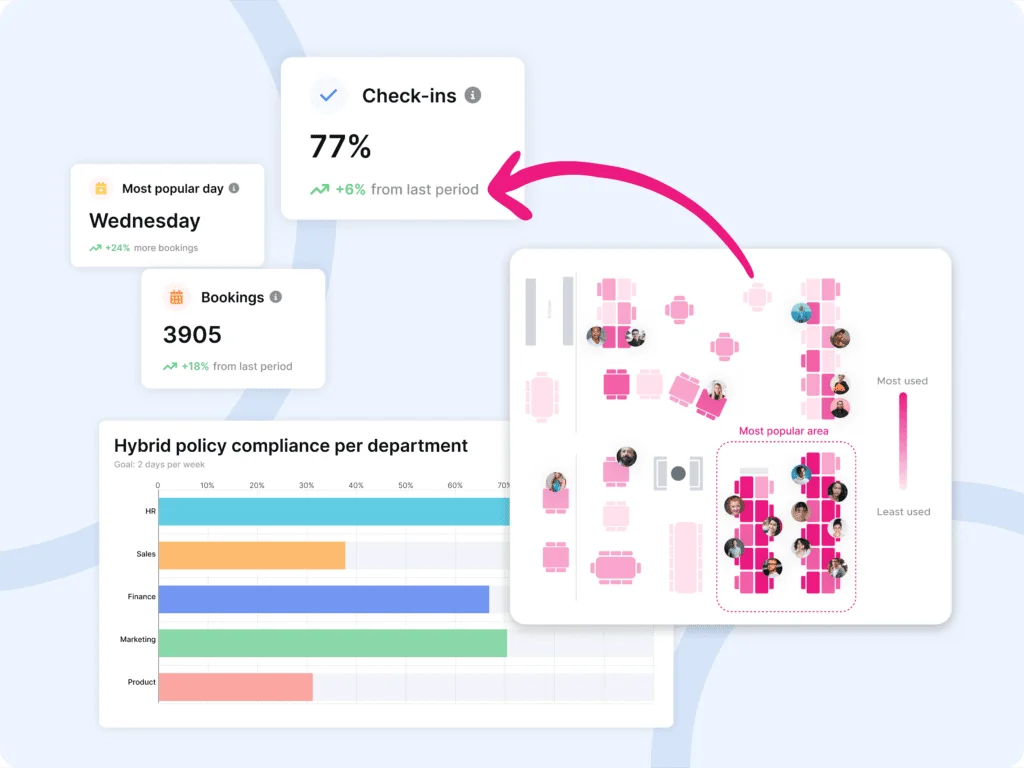
The Enterprise-Level Upside
At scale, an Interactive Office Floorplan becomes a strategic asset—not just a planning tool. It connects buildings, teams, and systems into a single interface, supporting smarter hybrid workspace planning.
Key enterprise benefits:
- Higher real estate utilization. Interactive maps identify underused zones, enabling efficient workspace allocation.
- Actionable insights for leadership. Reliable occupancy data helps executives make cost-effective decisions about office footprint and team distribution.
- Scalability across regions, campuses, and buildings. Maintain consistency while enabling local flexibility.
This makes it easier to roll out a unified hybrid strategy across an entire organization.
Get Started with Kadence’s Interactive Office Floorplans
Kadence helps you move from static PDFs to digital floorplan tools that integrate seamlessly with your existing stack. Whether managing a single office or a distributed portfolio, Kadence gives you everything you need to modernize your space, without complexity. Get your demo now to see how it works.
