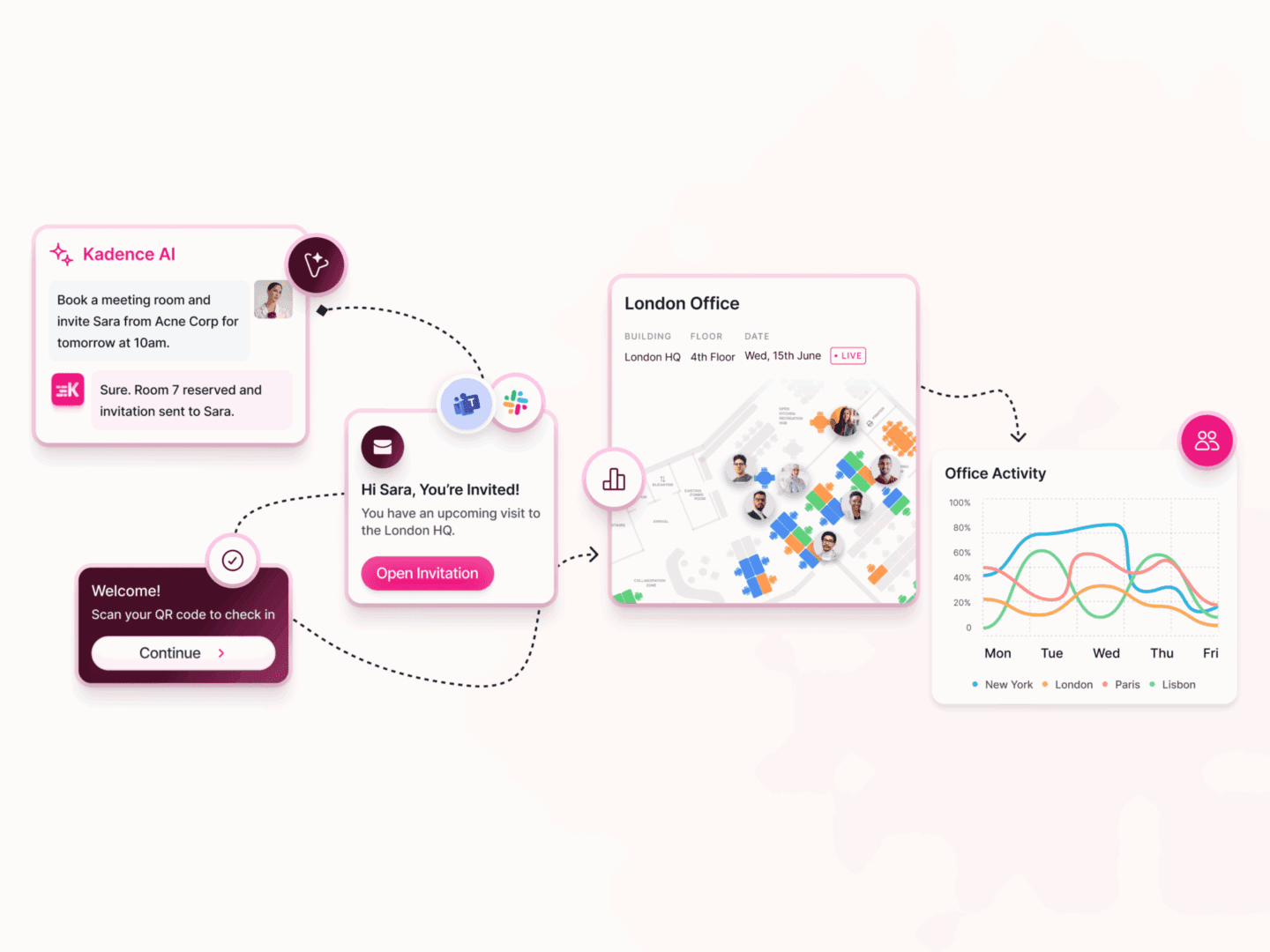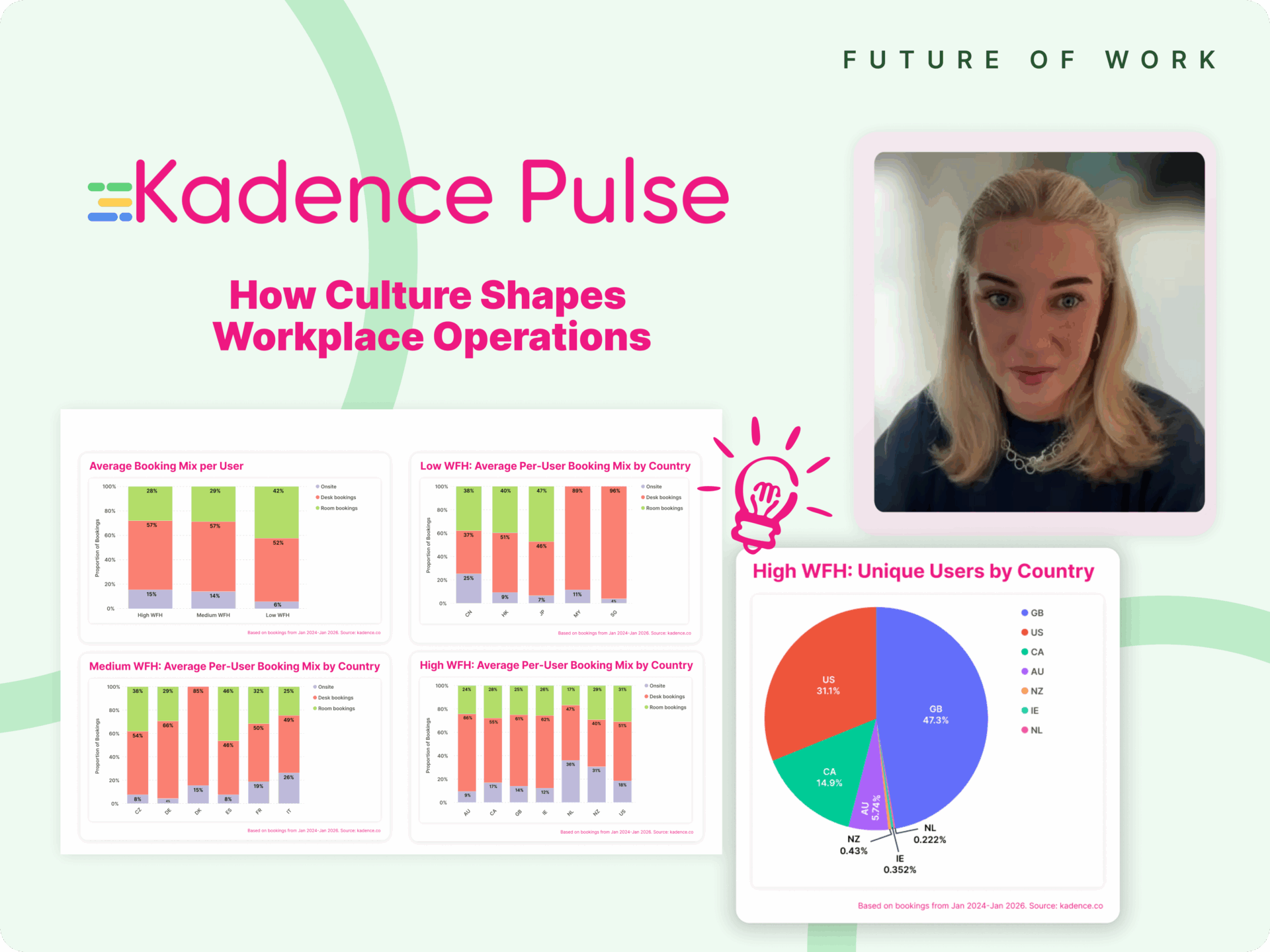How To Set Up Office Neighborhoods That Create Synergy
It’s not merely enough to have a business model that supports both in-person and remote employees. Instead, your new business model should be flexible enough to cater to the flexibility of the different work styles and schedules.
Office neighborhoods software allows you to meet these demands head-on. As such, knowing the different office neighborhood sections enables you to put seats and employees together in a way that supports every individual, team, and department in your organization.
Our desk booking software solution also makes it easier for employees to easily find their seats as they navigate through different tasks and demands, like navigating from individual work to collaboration activities.
What Are Office Neighborhoods?
In its simplest form, this is a combination of the open office and the traditional cube office floor plan but with a higher resemblance to an open office plan. However, the office neighborhood layout is grouped into synergetic workers, making employees members of a community or group rather than individuals in different departments.
The strategy uses urban physics, an engineering concept that gets insights from studying interactions between people in a city and discovering problems, trends, and opportunities. It then uses this information to design an optimal working environment with better interactions.
Matching Employee Needs
The more your office neighborhood fits your employee needs, the more effective it is. For instance, an office neighborhood layout incorporates quiet and collaborative sections, giving employees various options to work more productively.
By including sections where employees can brainstorm and interact, you create a space that caters to every employee’s working style. The strategic placement of your desks additionally ensures you follow the social distancing protocols.
Neighborhood Sections
Typically, each section seats at least 30 people, and the groups are based on the function, activity, project, or amenities available for work. Additionally, office neighborhood seating is organized into either desk hoteling or hot desking.
The hot desking seating arrangement allows employees to select their desks every day on a first-come, first-served basis. The desk hoteling will enable employees to pre-book a desk space either by the hour, day, or week and check-in once they arrive at the office. Different groups can also book a group of desks.
Different Types Of The Office Neighborhood Layouts
There are many different suggestions on the types of neighborhood sections you should have in your office. But the trick is to get the one that suits your employee’s needs the best. As such, the most common types of neighborhoods include the following:
- Open seating office neighborhoods
- Team specific office neighborhoods
- Activity-based office neighborhoods
Open Seating Office Neighborhoods
As the name suggests, the open seating office neighborhood allows employees to sit anywhere in the section, as long as the space is accessible to the employee. This plan is perfect for employees that prefer a more flexible work culture since it allows them to work from any desk.
It also caters to specific employee needs, like meeting on a sofa during brainstorming activities instead of rigidly assigned desks or office boardrooms. Ensure these spaces are also equipped with tools like whiteboards to facilitate effective working. An open seating neighborhood is ideal for remote, volunteer, or traveling employees and other visitors.
Team Specific Office Neighborhoods
In this section, only a specific team can sit in the neighborhood. For example, you can have different sections for a sales team floor plan and a customer support team floor plan. The best time to use a team-specific office neighborhood is to provide a custom experience for each employee.
Also, different teams often have different needs. For example, a sales team needs spaces to store sample products while the design team requires large desks and fixed monitors to create product plans and design prototypes. This means that a one-size-fits-all seating setup is not ideal for your employee working sections.
Activity-Based Office Neighborhoods
Do you have a special team with special activity needs? If yes, an activity-based office neighborhood is ideal for meeting the needs of these employees. Keep in mind that different floor plans support various work activities, meaning you need a flexible plan when arranging your desk clusters.
As such, this is the perfect seating model if your employees have special requirements for their workstations or if employees need unique spaces for certain types of working activities like group work on occasion.
Examples Of Neighborhoods In Offices
Small and large companies can customize their office neighborhoods entirely. As these examples show, you should aim to build neighborhoods that provide your employees excellent satisfaction instead of adopting the trending options.
- Google: The Company used urban physics to design their Chicago workspace, thus, creating a neighborhood that looks like a speakeasy. The section has increased connections and innovative creativity among Google employees due to its intimate setting.
- Groupon: The Company’s conference room is tiki bar-inspired, meaning it provides an escape for employees, an ideal setting for brainstorming ideas.
- Uber: Uber headquarters have smaller neighborhood sections that provide a unique sense of collaboration, community, and shared support.
- Gerson Lehrman Group (GLC): their office is arranged into neighborhoods that model the activity-based working neighborhood type, allowing employees to work together on similar projects.
Implementing And Managing Office Neighborhoods
As mentioned, an office neighborhood includes a variety of sections that include large communal tables, standing desks, pods or focus booths, conference rooms, huddle rooms, hot desks, and breakout spaces.
Prepare First
But before implementing an office neighborhood design, it is essential that you first determine your employee needs. Also, office neighborhood software like Kadence can help you design, schedule, and manage your sections and seating arrangements.
For instance, a modern workplace scheduling system is excellent for gathering workplace analytics to use when designing how to utilize your office space effectively. Our Space Management solution tells you which rooms are used the most by employees, making it easier to understand and fashion your neighborhoods according to employee preferences.
Keep Employees In Mind
Design thinking, together with employee feedback from surveys of running focus groups, put you in your employees’ shoes. This space is excellent for generating ideas to transform your office into fantastic neighborhood sections.
Keep in mind that your seating setup affects your bottom line. As such, you need strategic seating that will boost your ROI and employee productivity. This also means using technology solutions that facilitate your office neighborhood setup. One such solution is desktop booking software.
Desktop Booking Software

The solution allows you to create a neighborhood with flexible seating arrangements that meet your employees’ needs. For instance, check the request of your employees on the software data and create a seating that fits their demands. Meaning, you offer options like open space or hot desks if that is what your employees want. A desktop booking software also makes it easier for workplace managers to organize seating arrangements based on the specific needs of different departments.
If your office is hybrid, the software can create several types of neighborhoods like bookable seating for hybrid workers that require specific slots during the days they come to the office, open seating for unannounced workers or visitors, and assigned seating for employees that require dedicated seating arrangements.
Make Your Spaces Work For Your People
An excellent workplace scheduling software solution provides added features and capabilities that make setting up and managing an office neighborhood seamless. For instance, features in your software solution might include desk permissions to customize different desks to specific departments or employees, neighborhood reporting to help collect data that is useful for optimizing your office sections, and integration capabilities with tools like Outlook that further enhance office processes. Besides, a synergic office neighborhood section is a perfect system for putting your employees top of mind, making it easier for them to remain motivated, productive, and engaged at work.




