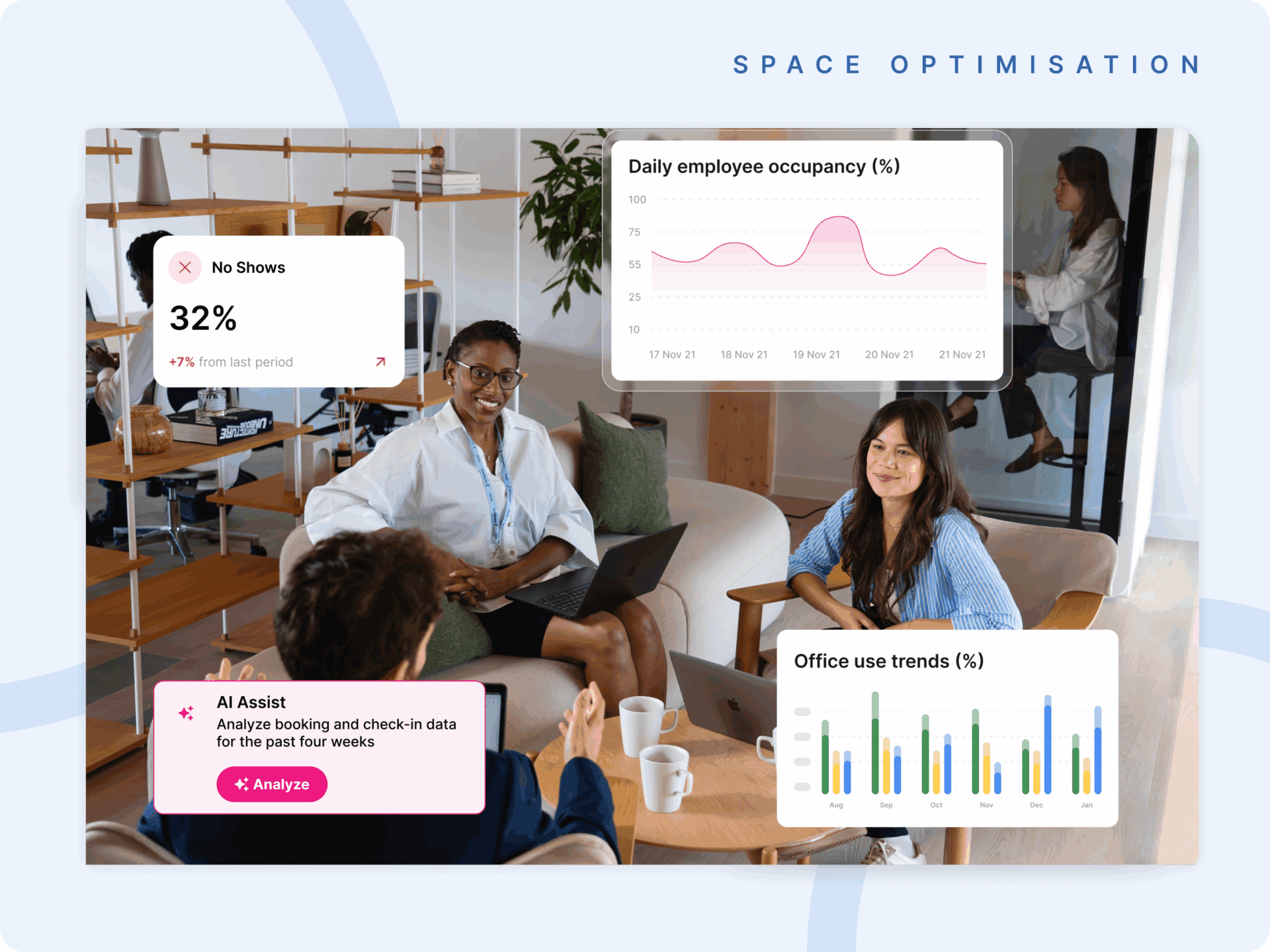Every office tells a story about how work gets done. The layout, meeting spaces, and neighborhood design all reflect the culture and rhythm of an organization. But in 2025, those rhythms are changing faster than ever. Hybrid schedules, shifting policies, and new collaboration habits are transforming how companies use their space.
That means office redesign is no longer a rare event tied to a lease cycle. It’s an ongoing process of aligning physical space with real work patterns. And getting it wrong can be expensive. A single miscalculated redesign can lock in millions in underused space and leave employees frustrated by a workplace that doesn’t support how they actually work.
Office redesign planning is how leading organizations avoid those mistakes. It combines strategy, data, and design to ensure that every decision about space supports both performance and culture.
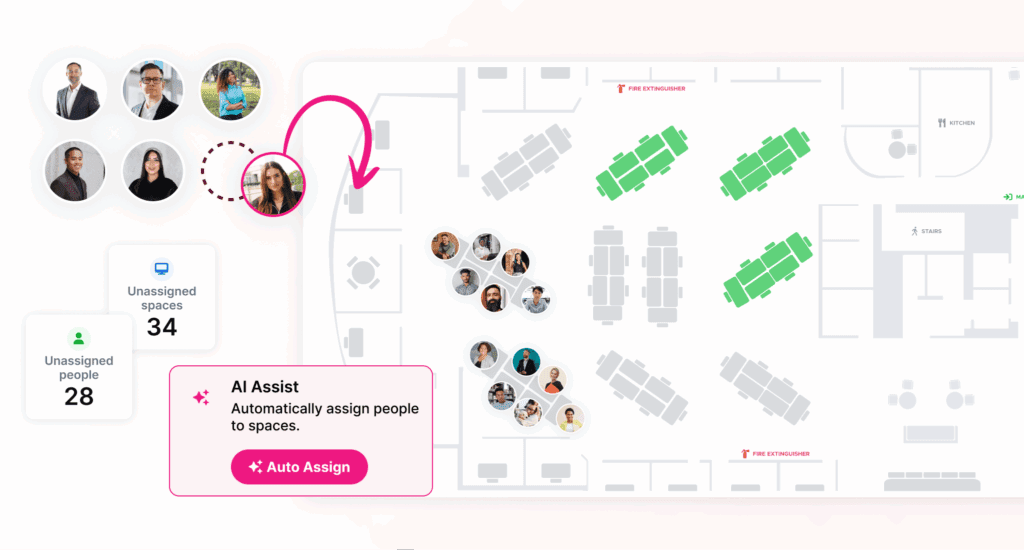
What Office Redesign Planning Really Means
Office redesign planning is the structured process of evaluating and reshaping a workplace so it meets the evolving needs of employees and the business. It goes beyond interior design to connect real estate, operations, and people data into a single view of how the workplace functions.
Redesign planning helps companies answer critical questions before construction begins:
- How do teams use existing space today?
- Which areas are underused or overcrowded?
- What layouts best support hybrid collaboration and focus work?
When grounded in data, redesign planning turns guesswork into evidence-based strategy.
Why Redesign Planning Matters in 2025
Workplace change has accelerated. Kadence data shows that average office utilization ranges between 20 and 40 percent across most industries, revealing just how much opportunity exists to optimize space. Real estate remains one of the top three controllable costs, and redesigning without data can lead to years of wasted expense.
Leaders are also under new pressure to prove ROI on every square foot. The modern workplace is expected to do more than look good. It must attract talent, support productivity, and reflect company culture while staying financially efficient.
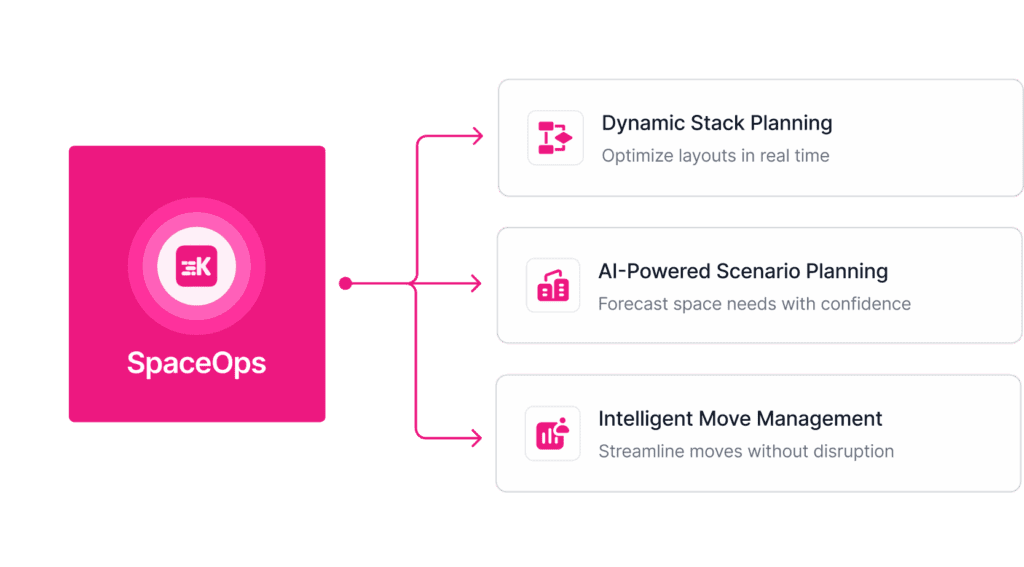
The Key Phases of Office Redesign Planning
Effective office redesign follows a repeatable, data-informed process:
- Assessment. Gather utilization data, employee feedback, and organizational goals to understand what needs to change.
- Scenario Testing. Model different layouts, capacities, and space allocations to explore possibilities before committing.
- Validation. Compare the cost, collaboration, and performance outcomes of each proposed configuration.
- Execution. Translate approved plans into coordinated move and construction workflows.
- Iteration. Track real-world results and refine designs as work patterns evolve.
This approach turns redesign into a continuous improvement cycle, not a one-time project.
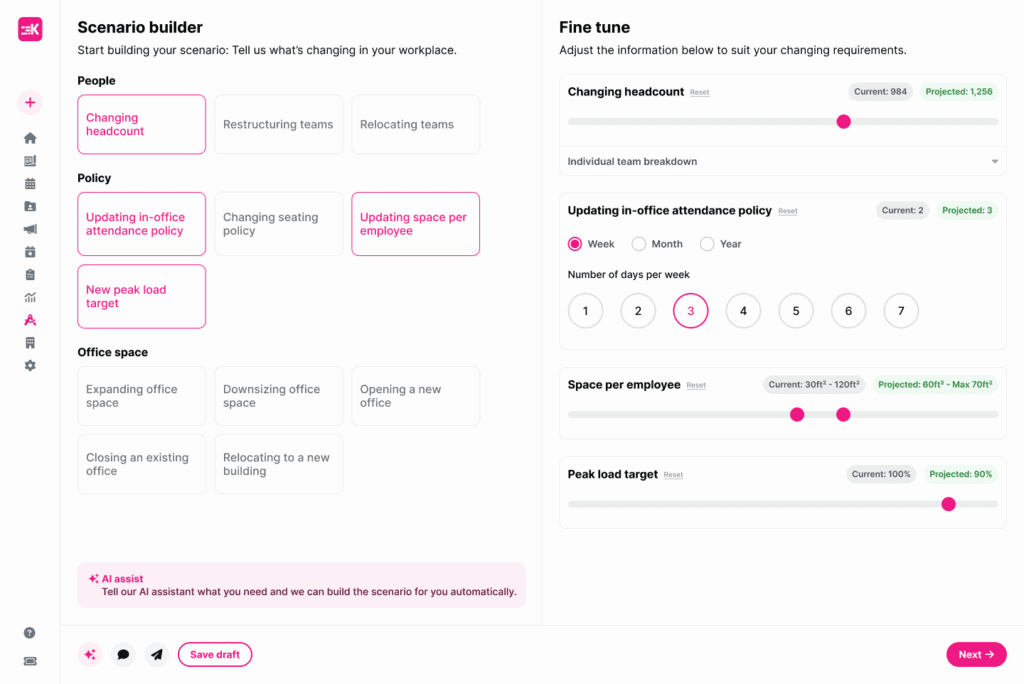
The Pitfalls of Traditional Redesign
Many organizations still rely on static floor plans and isolated design projects that overlook how teams actually work. Spreadsheets and CAD drawings record where things are, not how they function. Once the construction is complete, feedback loops often stop.
This disconnect between design and data leads to mismatched spaces. Meeting rooms go unused while quiet zones are overcrowded. Teams end up improvising workarounds that erode productivity.
In today’s hybrid environment, static design is not enough. Office space must adapt as quickly as the teams that use it.
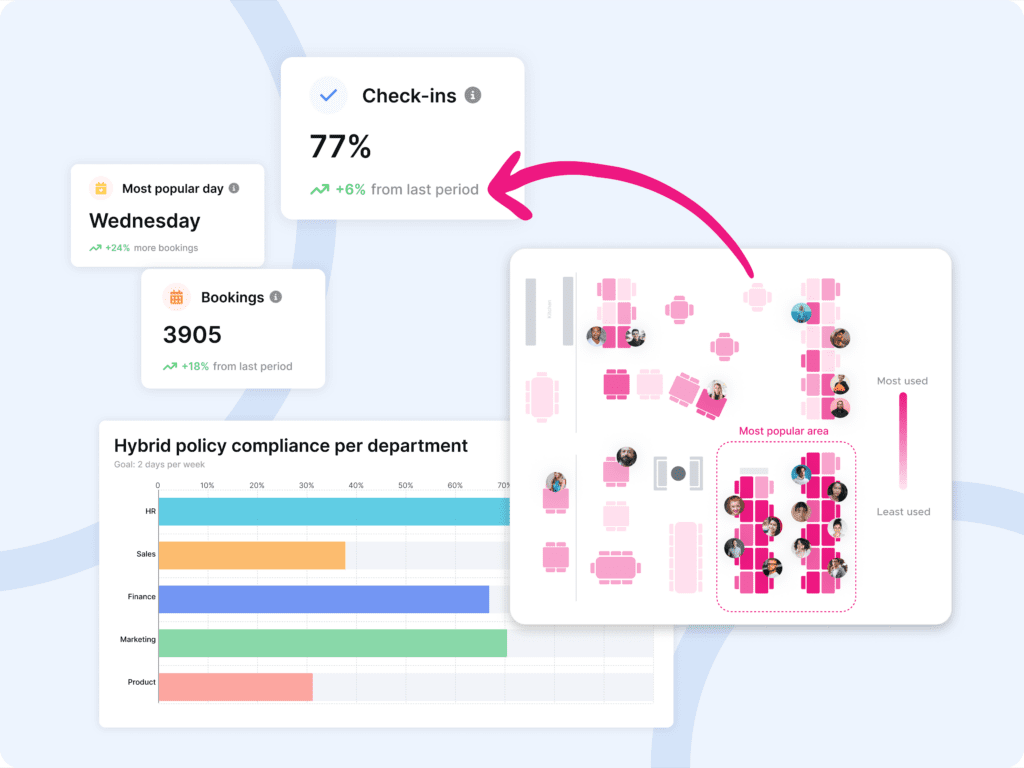
Designing with Data
Modern office redesigns are shaped by analytics, not assumptions. Occupancy trends, booking patterns, and attendance rhythms reveal how people collaborate and what they need from the workplace.
Data also exposes hidden inefficiencies. Leaders can pinpoint which zones are consistently underused or which teams overlap most often, guiding redesign decisions that improve both space performance and human connection.
By combining people, space, and time data, organizations can design offices that are both flexible and financially sound.
From Testing to Transformation with Kadence SpaceOps
Kadence SpaceOps makes office redesign planning an ongoing, data-driven process. It connects live occupancy insights with AI-powered modeling tools so leaders can test layouts, visualize team adjacencies, and forecast outcomes before committing to any changes.
With Dynamic Stack Planning inside SpaceOps, workplace teams can:
- See exactly where departments sit across buildings and floors.
- Experiment with multiple design configurations in real time.
- Test cost and collaboration trade-offs using live space data.
- Align redesign plans with projected headcount and policy shifts.
Because SpaceOps integrates planning and execution, leaders can move from strategy to action in one connected workflow. Redesigns no longer depend on guesswork — they evolve with the organization.
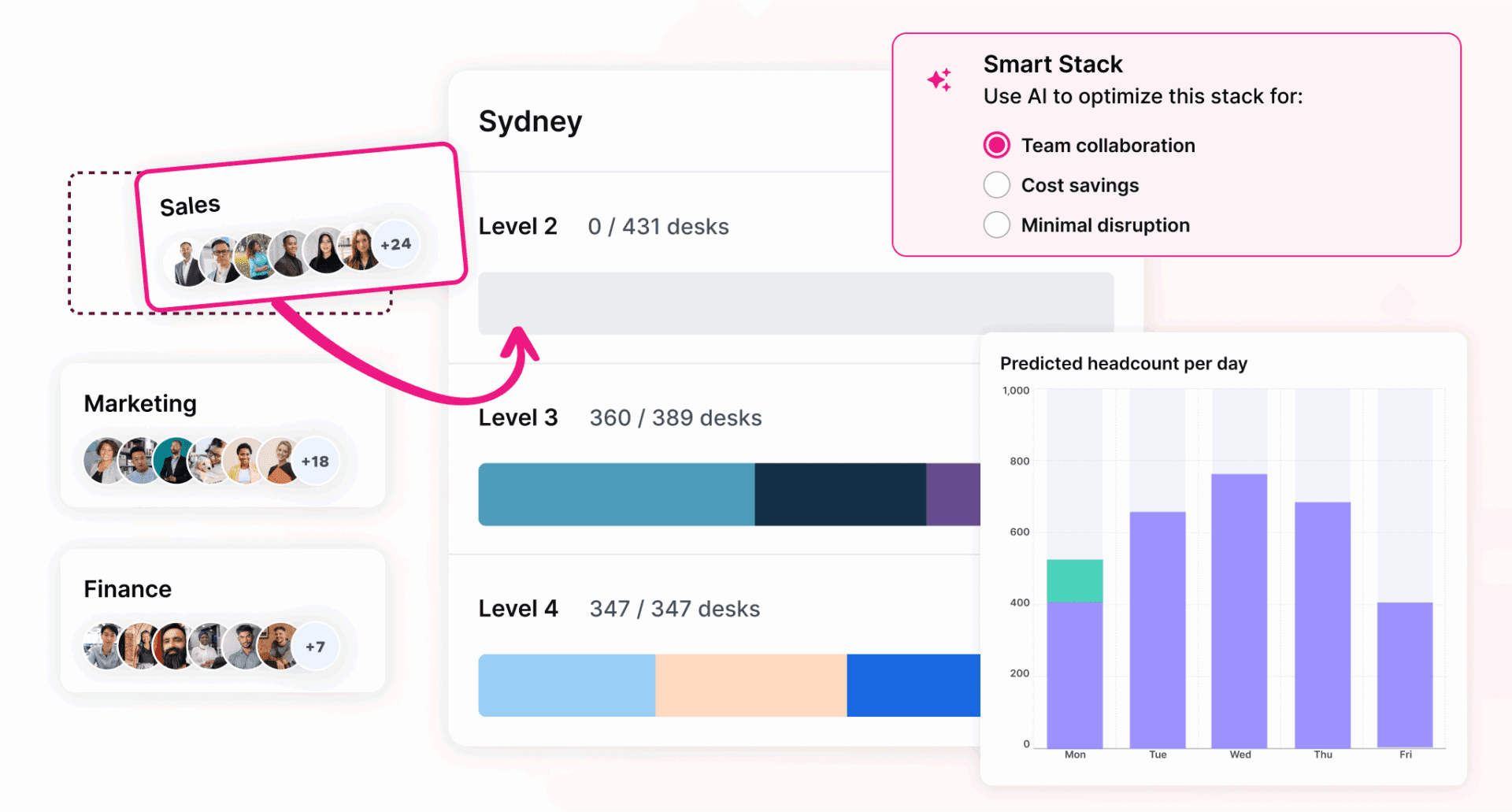
Why Office Redesign Planning Creates Business Value
Redesign planning delivers value far beyond aesthetics. It ensures every decision about space is grounded in measurable performance outcomes.
- Financial efficiency: Optimize spending by designing for actual, not assumed, demand.
- Employee experience: Build spaces that support focus, collaboration, and belonging.
- Operational agility: Adapt quickly to team or policy changes without major disruptions.
- Cultural alignment: Reinforce company identity through thoughtful, responsive design.
By combining real data with smart design, office redesign planning helps organizations future-proof their workplaces and maximize every square foot.
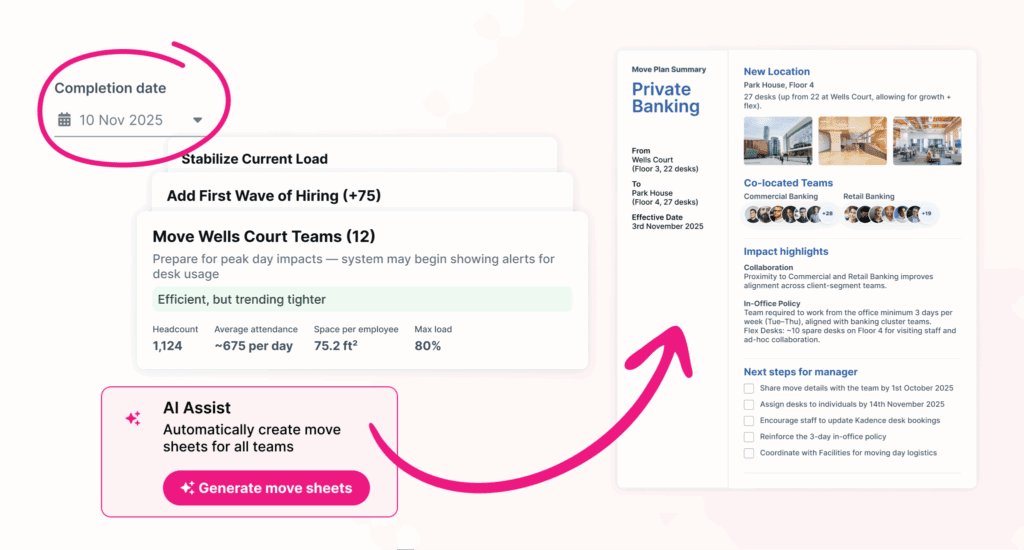
Frequently Asked Questions
1. What is the difference between office design and redesign planning?
Office design focuses on layout and aesthetics, while redesign planning combines strategy, data, and execution to ensure the space aligns with business goals and employee needs.
2. How often should companies update their office layouts?
In the hybrid era, office design should be reviewed at least annually, or whenever headcount or work policies change significantly.
3. Why is data important in redesign planning?
Data provides evidence for decisions, reducing the risk of overbuilding, underutilization, and costly rework. It ensures redesigns match real usage and team behaviors.
4. How does Kadence SpaceOps help with redesign planning?
SpaceOps allows leaders to test layouts, model future scenarios, and link redesign plans to live usage data, ensuring every change is validated before implementation.
Final Thought
Office redesign planning is about more than rearranging desks. It is about continuously aligning the workplace with the evolving needs of the business and its people.
Kadence SpaceOps gives organizations the tools to plan, model, and execute redesigns that adapt to change, creating offices that are efficient, inspiring, and ready for the future.
Book a demo with our workplace operations experts today to see it in action.



